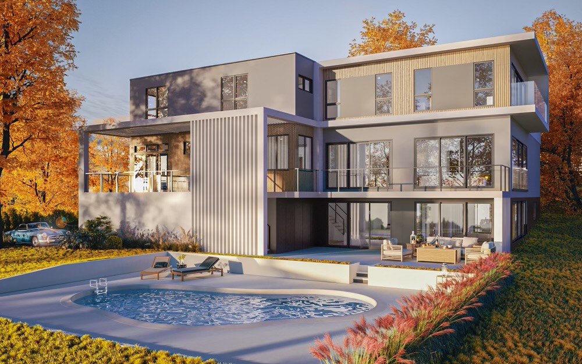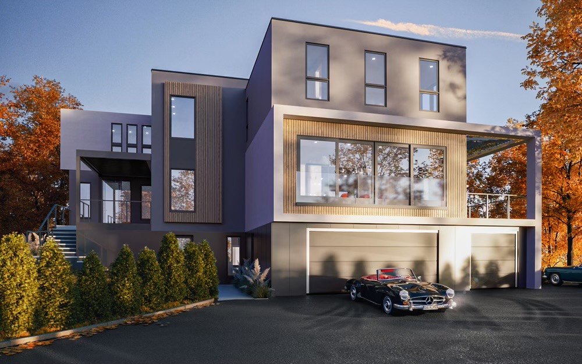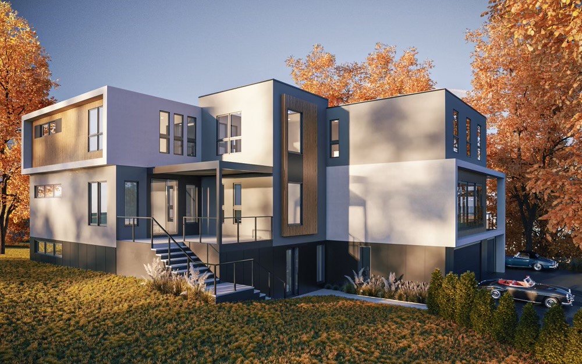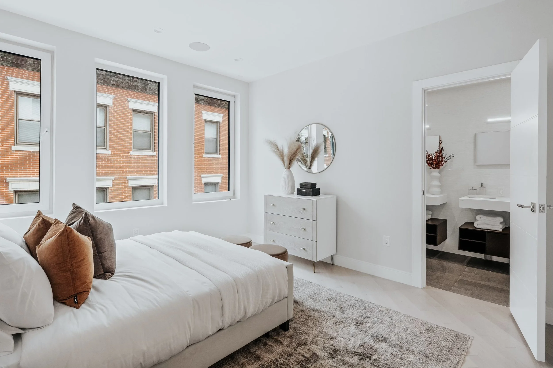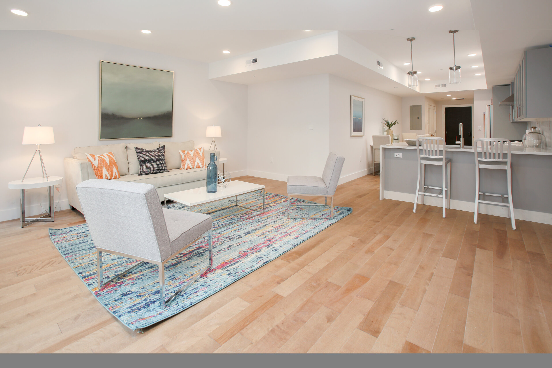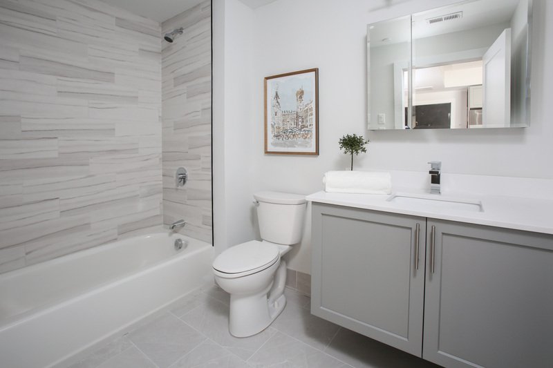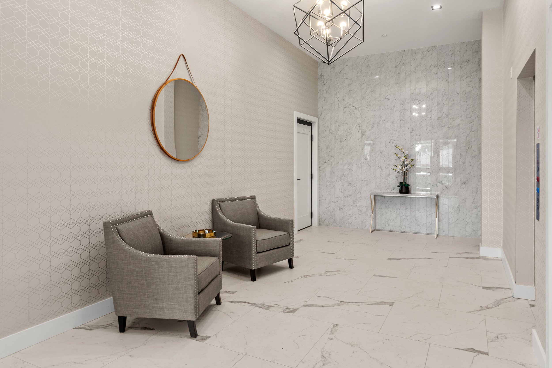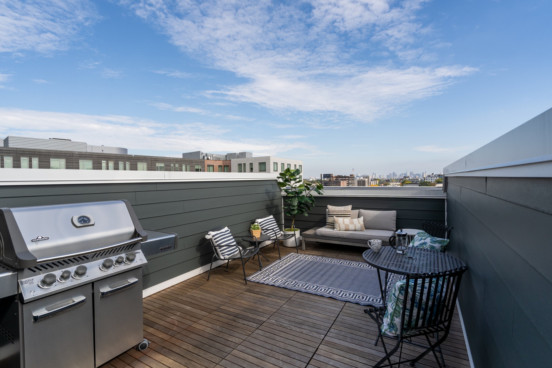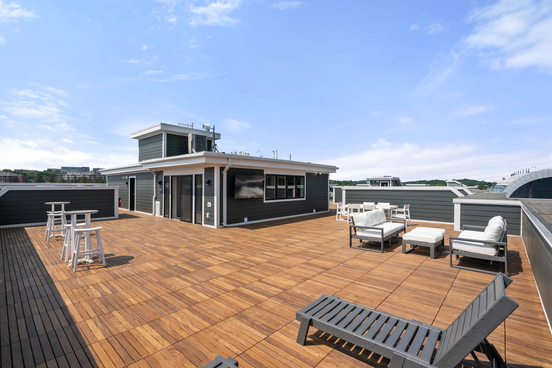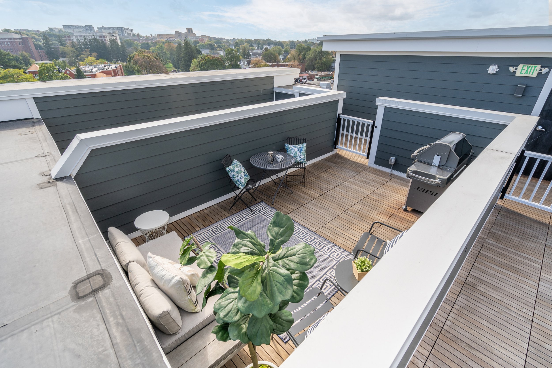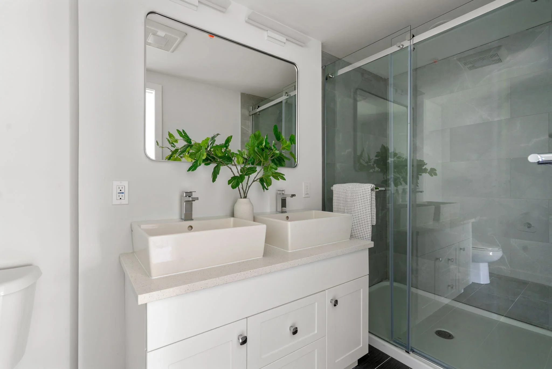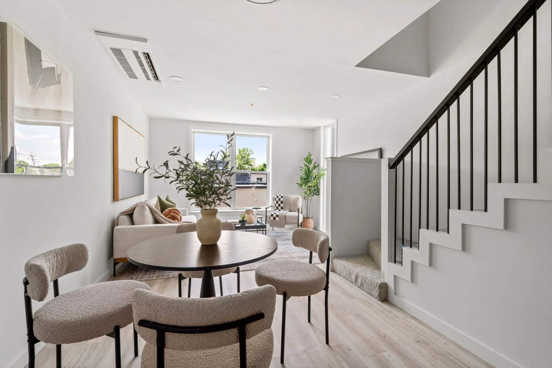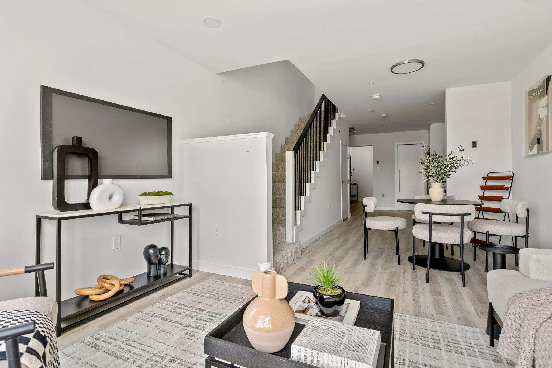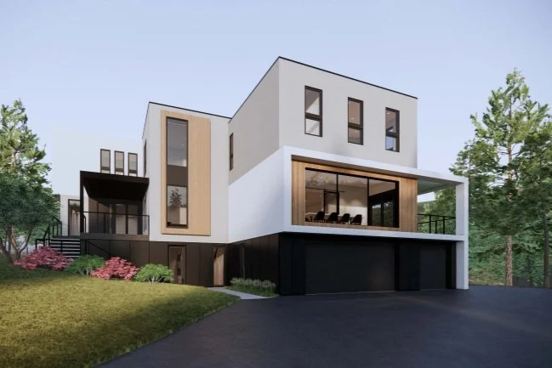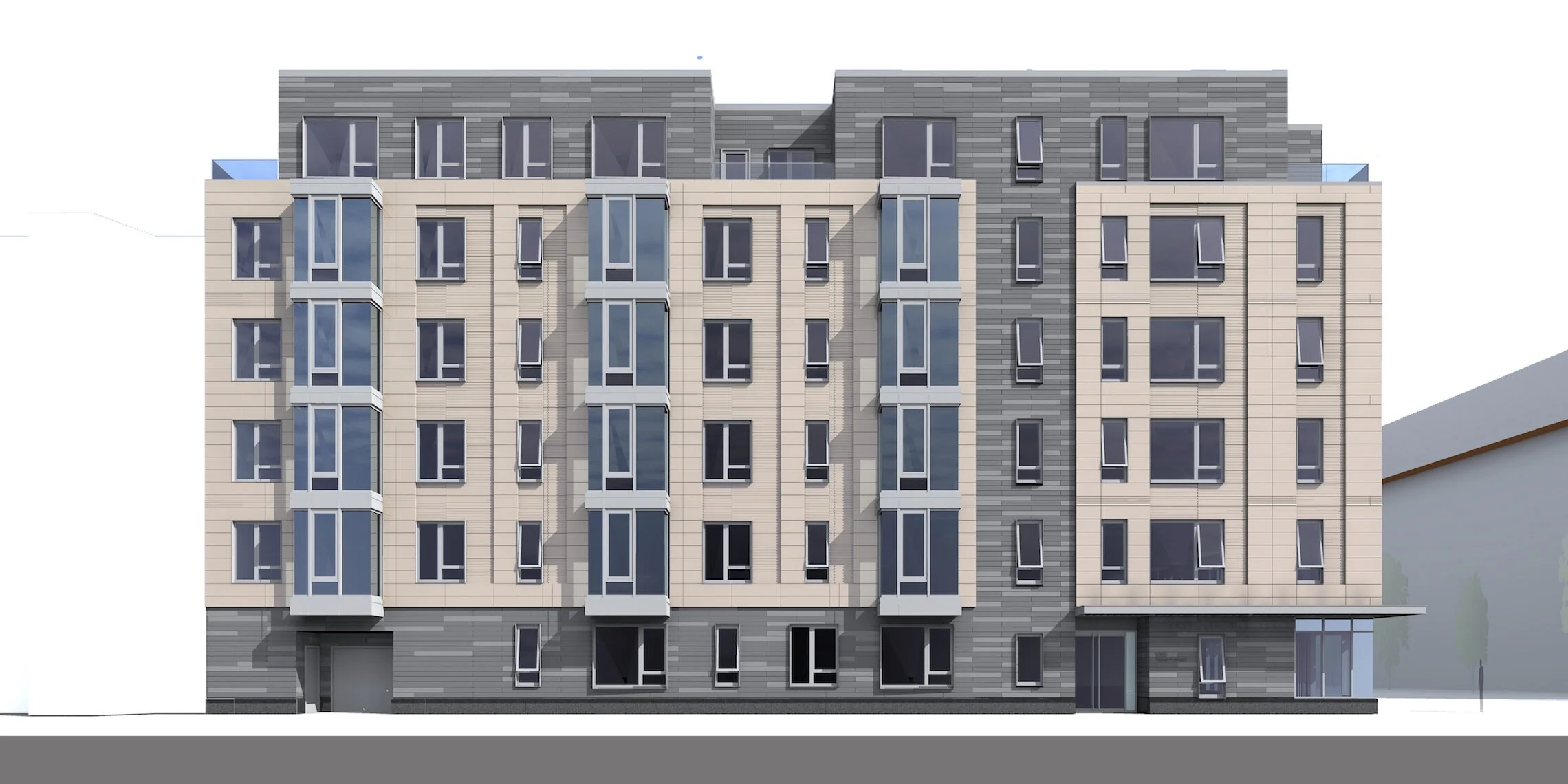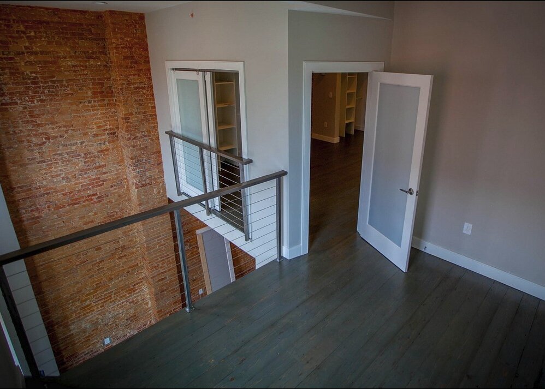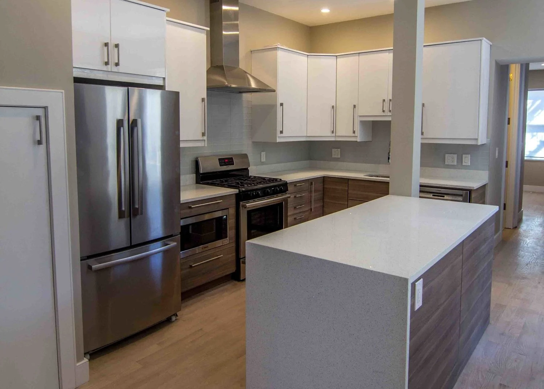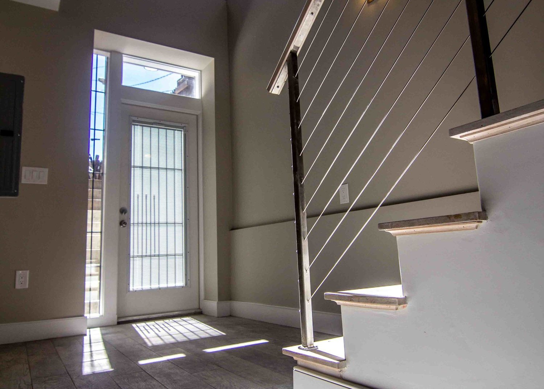East Lennox
Located along the Washington Street corridor, this once forgotten stretch of the South End lies between Massachusetts Avenue and Melnea Cass Boulevard and serves as the gateway to the city’s historic Dudley Square.
Immediately met with strong support and great enthusiasm from local residents, the construction of this infill building will continue to improve the development of the neighborhood and usher in many new residents.
This new project will be comprised of thirty market rate and four affordable apartment homes. These units will range in size from studios to three bedroom and will feature spacious layouts and luxury finishes.
We are proud to announce that our East Lennox project will be one of the Boston’s first cross laminated timber constructed apartment buildings.
For more information on CLT construction, please watch the short video below.
173 Endicott Street
Beginning in the Fall of 2016, D² Development began permitting a three unit, five story, 5,500 square foot condominium building with four garage spaces. All units feature direct elevator access, have at least two bedrooms with two bathrooms, high end finishes and outdoor space. Construction began in the Winter of 2020 with an anticipated delivery date of Spring, 2022.
This project was financed by Salem 5 Bank and designed by Vanko Studio Architects.
51 Greenwich Street
Located in Lower Roxbury’s Frederick Douglas neighborhood on the southern border of Northeastern University, this 1,400 square foot single family brick row home was purchased sight unseen at auction.
Originally configured as a two bedroom and one bathroom triplex, this unit was redeveloped into a three bedroom with study, two bath triplex.
Designed by Mattos Construction, built by Mattos Construction, and financed by Eastern Bank.
50 Hichborn Street
Located just ten yards from Boston Landing is Brighton’s newest and largest mixed use community. Stadia 50 began the permitting process in the Winter of 2017 and construction began on this five story 74,000 square foot condominium building in the Fall of 2018.
This completed project contains 46 residential units ranging in size from studios to three bedrooms, with 69 parking spaces, a fitness center, community room and both private and exclusive access roof decks.
This project was financed by SalemFive Bank, designed by RCA, LLC and built by Dekon Construction.
Zoning relief and BPDA article 80 small project review were necessary.
602 Canterbury Street
Continuing our efforts to create quality and affordable work-force housing, The Canterbury is located between American Legion Highway and Canterbury Street in the Forest Hills section of Boston's Roslindale neighborhood.
This 19,600 square foot site will be home to fourteen residential, two bedroom, one and one half bath condos with covered parking. Beginning in the Summer of 2018, D² Development began the permitting of the project and obtained approvals in the Summer of 2019.
Zoning relief and BPDA design review were necessary. Project Designed by Vanko Studio Architects.
55 Hull Street
Located in Boston’s historic North End, 55 Hull street was dilapidated row home that sat vacant for decades. This two family was ready for conversion the day it was purchased. D² Development began construction in the Spring of 2017 on two luxurious, two bedroom duplex units that feature outdoor space, European designed kitchens, and high end finishes. This project delivered in the Summer of 2018.
No zoning relief was necessary.
67 Kemble Street
Located in Boston’s Newmarket Square industrial district, this 56,000 square foot brick and beam mill building sat vacant for nearly five years before being purchased by in the Winter of 2013. In addition to the mill building, the sale also included an adjacent ½ acre parking lot.
Redevelopment plans called for the creation of up to 23 individual office suites ranging in size from 500 square feet to 2,400 square feet. Construction began in the Spring of 2014 with partial delivery occurring in the Winter of 2014. The project was completed in the Fall of 2016.
Designed by Vanko Studio Architects and financed by Digital Federal Credit Union; this project was as of right and no zoning relief was necessary.
101 Kings Grant Road
Situated on 1.5 acres in suburban Weston Massachusetts, 101 Kings Grant Road is a complete “gut to the studs” renovation project.
This modern home will feature 8,000 square feet of space, six bedrooms all with en-suite baths, three half baths, three car garage, fitness room, walk in wine cellar, library/cigar lounge, entertaining area with full bar, two offices, custom millwork, designer finishes and full smart home automation. The spacious grounds feature an infinity edge pool, tennis/basketball court, fire pit, and outdoor dining area.
Construction commenced Summer of 2022 with and was completed in the Spring of 2023.
This project was designed by DRT of Boston..
